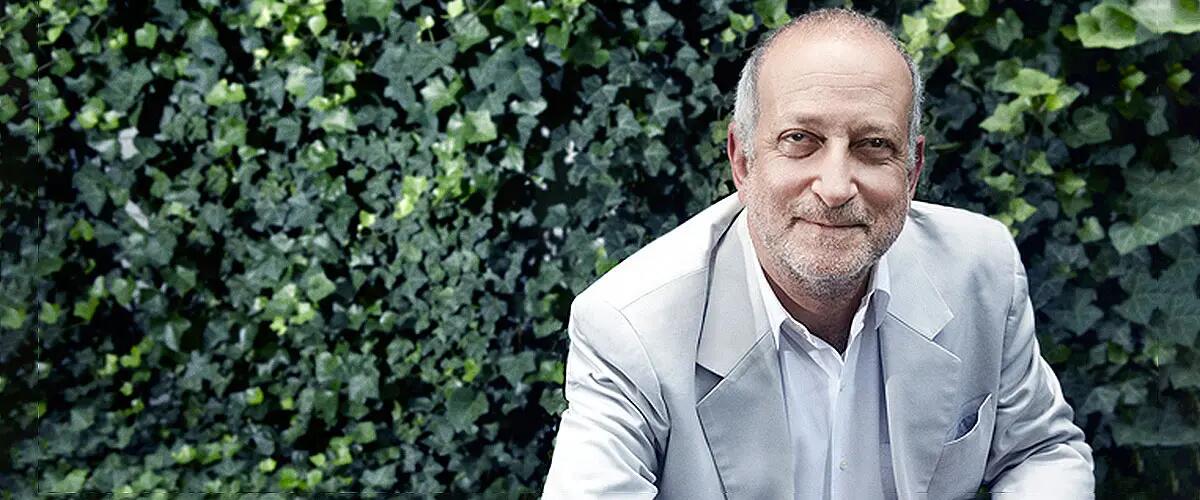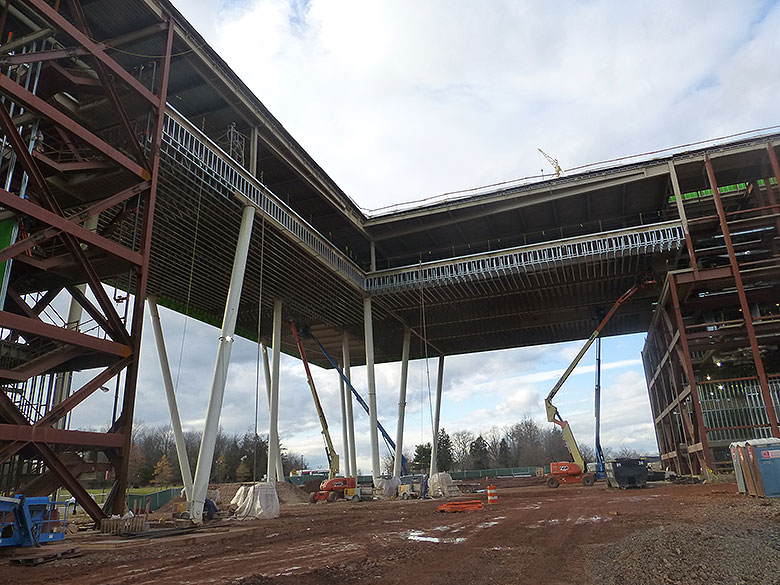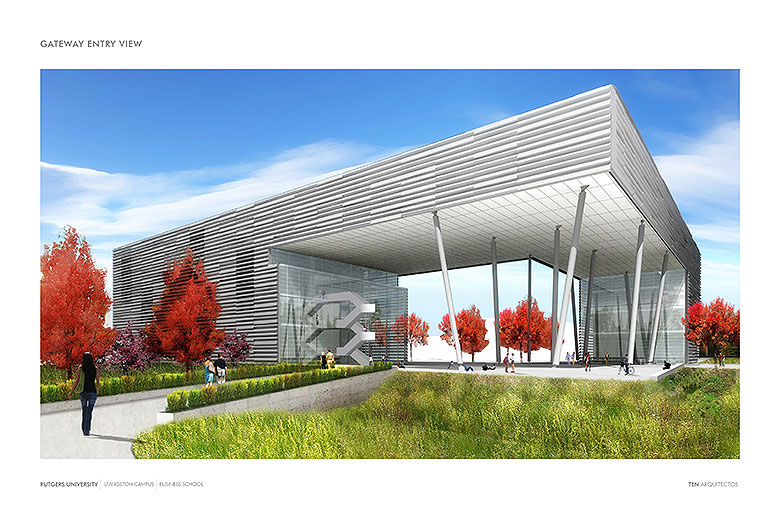
Architect Enrique Norten
Architect envisioned "life and energy" of new school as visible part of campus canvas
Architect Enrique Norten, whose firm designed the Rutgers Business School building under construction on the Livingston Campus, has spent more than a decade working on a project that is intended to embody the school’s ambitions and serve its practical needs.
While the six-story building is only one element in Norten’s larger plan for the campus, it’s a major one. The building is a landmark and a gateway. Along with a new dining hall, student apartments, restaurants and a movie theater, the business school building is transforming Livingston from a rugged university outlier known for its old army barracks into a sophisticated, suburban campus.
Norten, who was born in Mexico City and founded the TEN Architectos firm, recently talked about the building’s design as well as his hopes for how students and faculty will use the spaces created within it.
Q: What inspired the design of the new building?
A: The truth is, I always say, architecture is not really about inspiration. We’re not artists. It’s not like we one day wake up and we have a white canvas in front of us and then we wait for some divine ray to come down and hit us. It’s really a long process of analysis and synthesis in order to come to understand what’s needed.
We’re also the authors of the (Livingston Campus) master plan, so we started working with this campus very early on. We were asked to find a new order and structure for the campus. For a couple of years, that’s all we did for the university. All the buildings that you see – the housing, everything that you see being done here – was part of that plan. Without knowing, we would be the designers of the business school, we decided the campus needed a gateway. If you look at the master plan you can see some early thoughts about the business school.
The main idea was to create a state-of-the-art facility. It would be a very comfortable building, a very efficient building, but it would also represent the personality of a cutting-edge, forward-looking institution.
Q: What’s your favorite part of the building?
A: There are really many things. I like a lot what I would call that corner piece, the exterior space of the building where the tilted columns are, that creates that very unique public space. It’s quite interesting. The buses and everything are going to be able to drive below it in order to get into the campus so it is a real gate. The moment you go through there, you’ll be able to look all the way through the building. You’ll have a feeling of the life of the building. The building and the exterior really become one. The intention is that the space will be used for other things – for concerts, lectures, ceremonies. We’re hoping it will be a programmed space with a lot of energy.

And when you walk into the building from that space, you have those ascending stairs. We hope it’s going to be almost like an amphitheater where people are going to sit down and have a coffee, use their laptops and talk to each other. We’re hoping that it will become a gathering place almost like the Piazza di Spagna in Rome, where people just sit for a while and meet other people.
I think they are two important moments of the school. The rest of the school although I think it’s going to be very pretty, it’s the basic. It’s a lot of classrooms.
Q: What other buildings have you designed that people might recognize?
A: A lot of our work is in Latin America. There is a lot going on now, a lot of museum buildings, government buildings, education buildings and also you may see quite a bit of residential buildings. The latest big buildings in New York are all residential. There’s a residential building we did called One York on Canal and Sixth Avenue, which is very well recognized. When you take the Holland Tunnel into New York, the first building you see as you come out of the tunnel, that’s it. We’re working on a new building in Brooklyn. We’re working on the New York Public Library. Those are the East Coast projects that we’re working on.
Q: The façade seems to enhance the dramatic effect of the building. Can you tell us how the glass works as a component of the building?
A: There are basically three types of façade. There’s the exterior one, the one that faces the outside of the campus. The whole idea is that when you’re outside, it’s like a shell. Once you go through that gateway and you’re on the campus, it’s a very transparent façade. It’s a glass façade protected with other elements because of the sun incidence and there’s a third façade, right inside the gate, which is a completely transparent glass curtain wall.
The solid façade is an aluminum rain screen. It has four different panel types of angles. The design intent behind the angles is to create a variegated texture that really speaks to the reflections of the ecological preserve and picks up on the greens and the other colors of the preserve. It will be reflective and shine in different ways. It will be quite vibrant because of the panels and different inclines.
The inside of the building, which faces back toward the Levin Building, is also curtain wall. The glass has a ceramic frit on it, which basically changes the solar performance of the glass. It’s not completely transparent. It’s translucent. We wanted the life and energy of the school to be part of the canvas, but I would say for sustainable reasons we didn’t want to, and we couldn’t, just have a glass façade. You will still be able see people inside moving and working but they will be protected from the sun.
The ends are completely transparent glass. That allows the great spaces to have that continuity between inside and outside. The building engages through its ends much more strongly with the landscape and the public spaces.

Q: What were some of the things that influenced such a contemporary design?
A: Something that was a very important part of the process was the discussion about the master plan for the whole campus and the vocabulary, the architectural vocabulary, for this campus. As you probably are very much aware, other universities in the regional have a very nostalgic sort of approach to their campuses. You go to Princeton and it’s the neo-gothic. You go to Penn and there is this very nostalgic approach to their architecture. In one of our proposals, we suggested that if Rutgers is really looking forward and believes in the future, it should express that with their buildings. Why build neo-gothic buildings if what you’re really doing is trying to open up new opportunities for the future? Fortunately, that resonated with the leadership. We’ve been working towards creating out of the Livingston Campus, a very contemporary campus both through its architecture, through its dynamics and obviously, through the content that is brought by the university.
Q: You emphasize the open spaces even in the interior of the building. Why is that important?
A: People make what we call a program. They list all the utilitarian spaces – how many classrooms, how many students, but they never list what we call the non-program spaces, where people hang out and meet each other and have discussions. To me, that’s very important and that’s what makes a difference between schools. If you have places where people can gather and encounter each other, it will bring great wealth to that school. To me, those are always the important spaces of a school. If you don’t have those, there’s no community. We hope those are going to be the spaces that will create the community of the Rutgers Business students, professors, staff, and they will have the opportunity to energize those spaces.
Q: How long have you been working on the building?
A: From the day we started our relationship with Rutgers to the day we open the bottles of champagne, it will be almost 10 years. So, architecture is a very slow process. Through those years, there are moments of reflection and moments of change. Architecture is always like that. You think you’re there and then one day you realize you need to step back and rethink things and shift a little and that takes you in a completely different direction.
Architecture is related to so many issues. Obviously, in this case, academic visions that change. You know, we’re not going to end this project with the same president. And then there are budgetary issues and construction issues and everything, everything makes you reflect. And sometimes, you have to take certain decisions that may lead you to a very different finish then where you started. It’s a long journey. While you have a direction, there are many detours that happen along the way. And we all have to be open to that.
-Susan Todd
Press: For all media inquiries see our Media Kit


